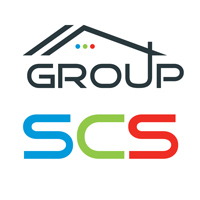Group SCS offers a comprehensive range of AOV kits designed specifically for self-installation by mechanical and electrical contractors. The product range comprises kits containing ventilators or actuators, control panels, smoke detectors and switches designed to work out of the box without the need for specialist installation or commissioning service. Although smoke control systems can be onerous to design and install for complex buildings, the majority of smoke shaft and AOV systems are very similar and well within the capability of a competent trade contractor.
The importance of training
Smoke control is an important life safety feature of any building. Equipment and systems relating to smoke control and ventilation must be designed and installed correctly for the building to ensure the safety of occupants and where appropriate, firefighters. Prior to handover, the commissioning process needs to be able to prove the effectiveness of the system in a variety of test operation scenarios.
Smoke control is typically procured by mechanical and electrical contractors on a design, supply and install basis from a smoke control specialist, and for complex buildings employing a specialist is the safest route providing they are of the right calibre.
However, the majority of regular HRRBs (high-risk residential buildings, e.g. blocks of flats, offices, student accommodation) have similar smoke control requirements and are suitable for a modular standardised approach to fire safety (such as fire alarms and other fire safety provisions). Selection and installation of these standardised systems are well within the realm of competence of most mechanical or electrical or fire and security contractors.
Contractors who install such systems need to have the knowledge and training on the smoke control requirements and solutions for residential buildings. This should cover fire safety provisions, the standards and regulations that need to be met, the design, installation and commissioning, and the maintenance of such systems. They also need to understand the products that are available, in order to select and specify the most appropriate compliant solution for their smoke control projects.
Approved Contractor Network
The Group SCS Approved Contractor Network has been introduced to give contractors the tools they need to bring smoke control in-house and eliminate the risks associated with sub-contracting this vital element of fire safety in buildings. All approved installers receive free technical support from Group SCS. In addition, our professional services and support division can also provide a commissioning service for your projects and ongoing maintenance support for the systems that have been handed over to clients.
Ben Phelps, from PLP Fire Protection, who recently attended Group SCS’s Approved Installer training course said:
“With the knowledge gained I will be able to understand how to resolve design problems and make sure the right steps are taken.”
Overview of the Group SCS Approved Contractor training
The training consists of three-course modules:
- Fundamentals
- Design
- Commissioning and installation of Residential Buildings to ADB.
Fundamentals of smoke control systems for residential buildings
This training module provides an understanding of legislation and standards relating to smoke control systems along with the basic fire safety provisions in apartment buildings. This includes: understanding the need for smoke control systems, the basic principles of fire and fire behaviour, firefighting facilities in large/tall buildings, legislation related to fire safety and smoke control systems, and common approaches to smoke control.
Design of smoke control systems for residential buildings
This training module provides an understanding of the design process of smoke control systems to ADB of the building regulations. It covers code compliant systems, automatic opening ventilators (AOV) and natural smoke shafts (BRE Shaft), pressurisation systems, fire engineered systems, mechanical smoke shafts, computational fluid dynamic modelling, power supplies, system selection, and the documentation and approval process.
Installation of smoke control systems for residential buildings
This training module provides an understanding of the installation process of smoke control systems for apartment buildings. This includes typical control system installation, ventilator/damper systems, roof ventilator installation, fan skid mounting, cable and containment systems, sensor and switch positioning as well as system test routines and records.
Commissioning of smoke control systems for residential buildings
The training module provides an understanding of the commissioning process of smoke control systems for apartment buildings. Learners will gain a greater understanding of how to commission smoke control systems using design criteria, drawings and culminating in the production of a commissioning certification. This includes: understanding the requirements of commissioning, the documents required for handover, commissioning and testing of a range of systems, and complete a commissioning certificate.


