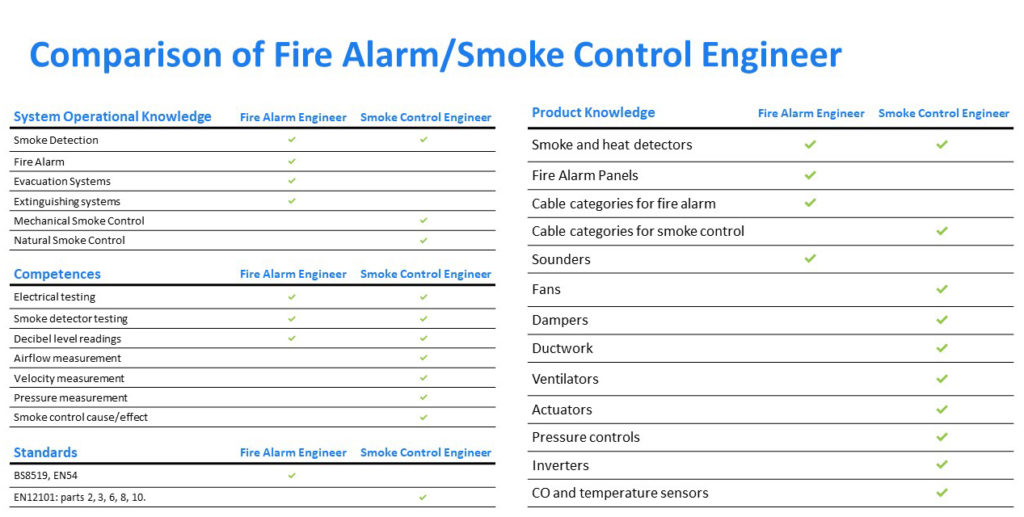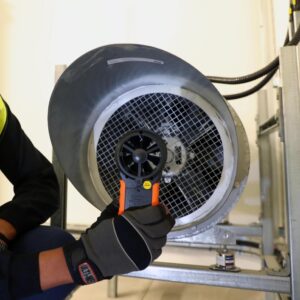What standards should smoke ventilation systems comply to/with?
If you maintain smoke ventilation systems, you need to know the standards products should be certified to under the Construction Products Directive. This way, you can ensure you’re compliant and able to fulfill your obligations under the Regulatory Reform (Fire Safety) Order 2005.
The implications of approving faulty smoke ventilation systems
When you issue a service certificate, you implicitly approve the installation in question. If you certify a non-compliant fire system, you’re automatically at risk of prosecution for breach of Sections 9 & 18 of the Fire Safety Order:
- Section 9 Risk assessment – failure to inform responsible persons of deficiencies in fire systems affecting the accuracy of the fire risk assessment in place
- Section 18 Safety Assistance – A person is to be regarded as competent for the purposes where he has sufficient training and experience or knowledge and other qualities to enable him properly to assist in undertaking the preventive and protective measures
Essential Smoke Control Maintenance Regulations
The three essential documents that regulate the correct maintenance of smoke ventilation systems are:
- The Regulatory (Fire Safety) Reform Order (RRO) 2005
- BS EN 12101, Smoke and heat control systems
- BS 9999, Code of practice for fire safety in the design, management, and use of buildings
- BS7346-7 Components for smoke control systems. Code of practice for planning, design, installation, commissioning, and maintenance
The Fire Safety Order outlines the requirements for the smoke control maintenance of life-safety systems, while BS EN 12101 and BS 9999 offer guidance on the testing of life-safety systems. Read our Guide to Smoke Control Maintenance Regulations to get a better understanding of what each of these regulations means for you as a contractor.
Do you have the required competencies for Smoke Control Maintenance?
It’s a common misconception that all contractors have the smoke control maintenance skill set required without specialist training. While some may have the required skills, most electrical and fire & security contractors require further training before taking on smoke ventilation system maintenance.
For example, it’s often assumed that smoke control and fire alarm engineers alike have the required skill set to maintain a smoke vent system. However, the maintenance process encompasses air flow and pressure differential measurement, fan, damper, and ventilator testing, as well as smoke and CO detection. Fire alarm engineers may not have the competence to carry out the required checks and confirm the correct operation of most mechanical smoke control systems. This is best illustrated in the table below:

Although there is no set process for determining the competence of contractors, there are some general recommendations you may want to follow. BS7346 Part 8, Components for smoke control systems. Code of practice for planning, design, installation, commissioning and maintenance outlines maintenance requirements and suggests templates for test records and service certificates. Overall, it recommends that third-party certification is used as a measure of the competence of specialists.
Another industry benchmark is the Smoke Control Association (SCA). Its members must adhere to a strict code of conduct that includes being third-party certificated under the IFC SDI 19 Certification Scheme (developed by the SCA in partnership with IFC Certification).
How to test a smoke ventilation system
To test a smoke ventilation system, you need to understand the relevant regulations. This way, you can ensure that you’ve performed all tests the correct way and remain compliant with regulations. The requirements for servicing of smoke control systems are contained in BS 9999 Annexe V and in BS7346-8 and can be summarised as follows:
6-monthly smoke ventilation test:
- Full functional check for equipment correctly operating and verified against the design cause & effect
- Complete mechanical and electrical inspection
- Act on log records
- Issue certificate of service & testing
Annual smoke ventilation test:
- Performance tests to the design criteria
- Issue certificate of service & testing
The performance tests will be system-dependent. In general, natural ventilation system tests are less demanding than mechanical system tests. Both mechanical smoke ventilation systems (MSVS) and pressurisation systems require in-depth testing.
Mechanical Smoke Ventilation System Test Equipment
To perform a system test, you’ll need specialist equipment. All instruments should have been calibrated within a specified, appropriate period:
- Vane Anemometer
- Micromanometer
- Stopwatch
- Multimeter
- Force Gauge

Vane Anemometer
To measure flow rates being extracted from lobbies, a vane anemometer is required.
Micromanometer
Where systems specify a maximum pressure difference between the lobby and staircase, then this will need to be measured using a micromanometer.
Stopwatch
A stopwatch is needed to measure the time taken for the fans to reach operational speed, for the standby power supply to cut in, and for natural ventilators to reach their fully open position.

Multimeter
A multimeter is needed to test the running current of fans.
Force Gauge
The maximum force required to open doors on escape routes is 100N and a force gauge is required to check this.
When should smoke control systems be upgraded?
If you take over the maintenance of smoke ventilation in an existing building, you should always carry out an assessment of the condition and compliance of the installation. Performing an assessment requires a good level of knowledge and familiarity with the Building Regulations and associated British Standards.
To assess an existing smoke vent system effectively, you need to understand its purpose. It’s also essential to have knowledge of the design approach it’s based on and the appropriate product specifications. Lastly, there should be a clear and extensive system service history that you have the skills to understand.
Although it’s not appropriate to impose current guidance retrospectively, you can use some guidelines, particularly the LGA Guide to Fire Safety in Purpose Built Flats from which the following paragraphs are taken. The guide was produced in 2010 and is currently in the process of being updated.
Benchmarks
- While many of the design principles have not changed, there have been changes in the benchmark standards that are applied. There have also been changes to some of the approaches to applying these principles. For example, smoke dispersal by means of cross-ventilation is no longer accepted as an effective means of keeping common escape routes clear of smoke.
- Fire-fighting facilities provided in existing blocks of flats should at least meet the standard of the day the block was built and should be maintained in efficient working order.
- It must be recognised that it will not always be reasonably practicable to achieve solutions that conform to today’s standards. The appropriate solution may simply be to restore what was originally there until such time as it can be upgraded through the normal process of refurbishment of the building. The objective is to establish whether the departures from current benchmarks create significant risk and, if they do, to determine a realistic solution that can be implemented within the constraints of an existing building.
Smoke control
- Both current design guidance and previous standards for purpose-built blocks of flats recommend that measures be provided to ensure that escape routes remain free of smoke. However, different approaches have been employed in order to achieve this, and, indeed, the philosophy behind smoke control design has changed over the years.
- The current benchmark design guidance is based on using smoke control to protect the common stairways. While this might afford some protection to the corridors and other horizontal routes, this is not the design intent. The emphasis in previous design guidance has been on protecting not only the stairways, but also the entire horizontal route to them.
- The current approach is that of smoke containment, with ventilation of lobbies and corridors where they adjoin a stairway. That ventilation can be achieved by natural or mechanical means.
The development of fire safety standards for blocks of flats is detailed in Appendix 1 of the LGA Guide to Fire Safety in Purpose Built Blocks of Flats.
The document produced in 2011 states that fire precautions designed in accordance with the 1991 and later Building Regulations will not require any further work to satisfy current legislation, provided the fire precautions remain in place and are properly maintained. The document is in the process of being revised however it serves as a useful starting point in assessing older systems.
Note that fire-engineered systems used to justify extended travel distances will often include protection of the lobby as part of the design criteria.
Learn how to maintain and replace smoke ventilation systems
Over the years, we’ve partnered with many electrical and fire & security contractors to help them install and maintain smoke vent systems. It’s how we started our Approved Contractor Network and why we’ve been so successful in growing it to 30+ members.
We recently launched the Aftercare Provider tier of our network to meet the growing demand for smoke ventilation maintenance specialists in the UK. It’s a mutually supportive partnership, which helps us ensure all Group SCS systems are maintained correctly and gives our contractors the support and training they need to take on smoke vent maintenance.
At the start of our partnership, Aftercare Providers take part in a 2-day training course in our purpose-built training center. Our experts take course attendees through a comprehensive process for assessing, testing, servicing, and upgrading smoke ventilation systems using our leading range of smoke control products.
Once on the network, we assign a dedicated account manager to every single Aftercare Provider for technical support. Our design and service teams are also on hand for specialist advice.
Interested in joining our Approved Contractor Network? Read about the entry requirements and submit your application online – it takes just 15 minutes from start to finish!


