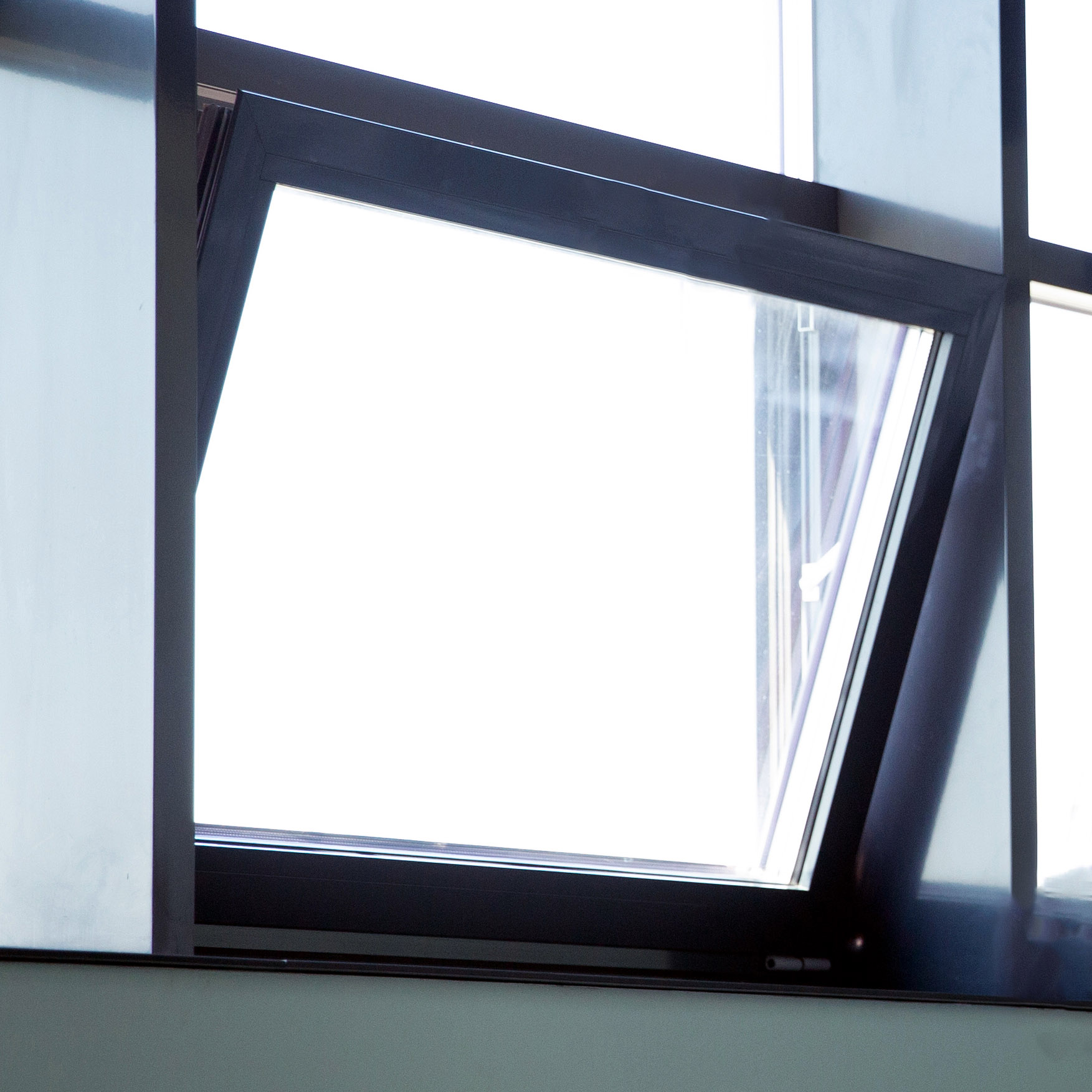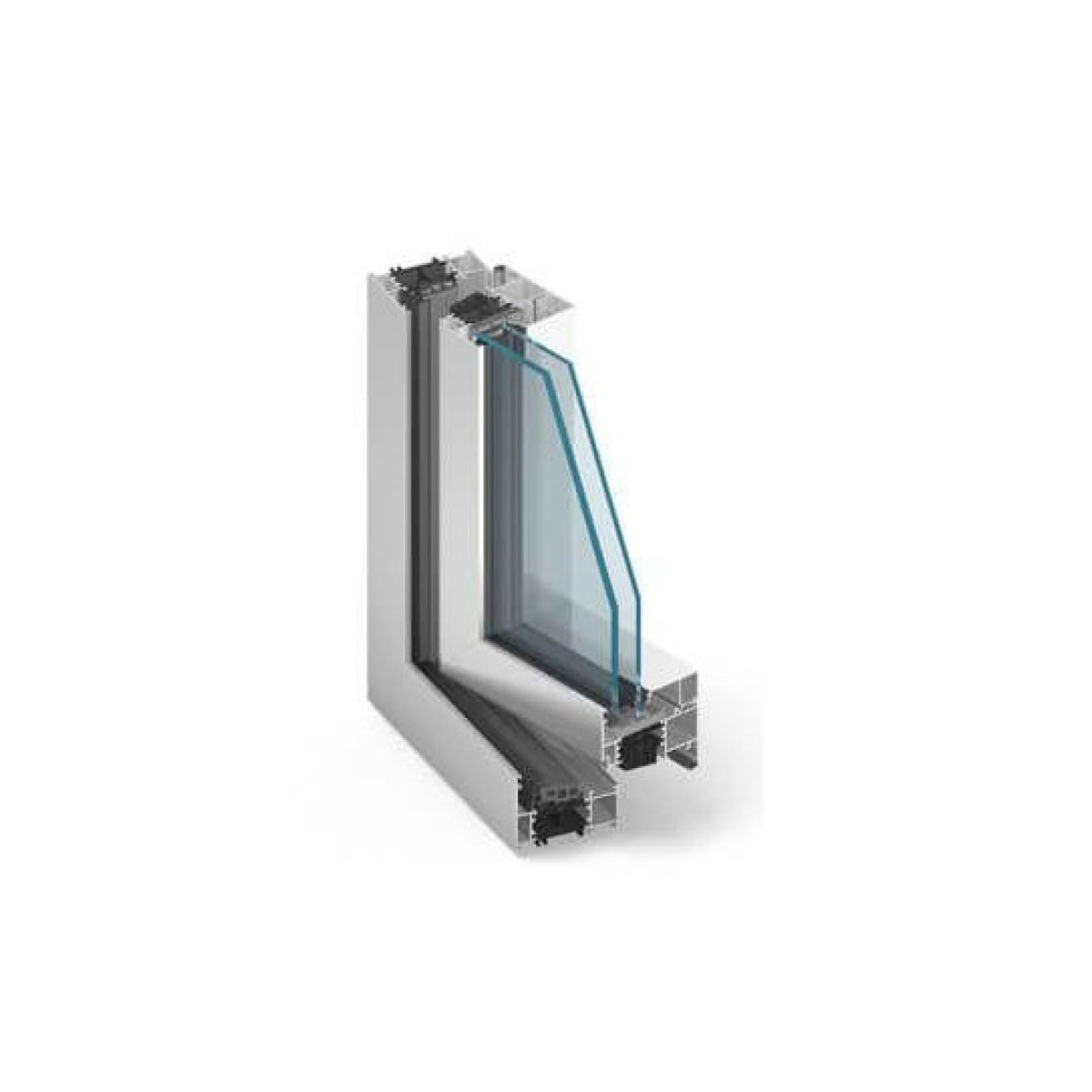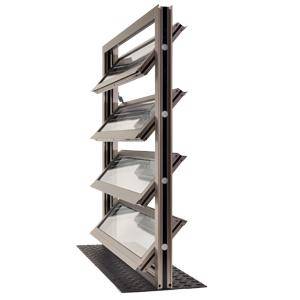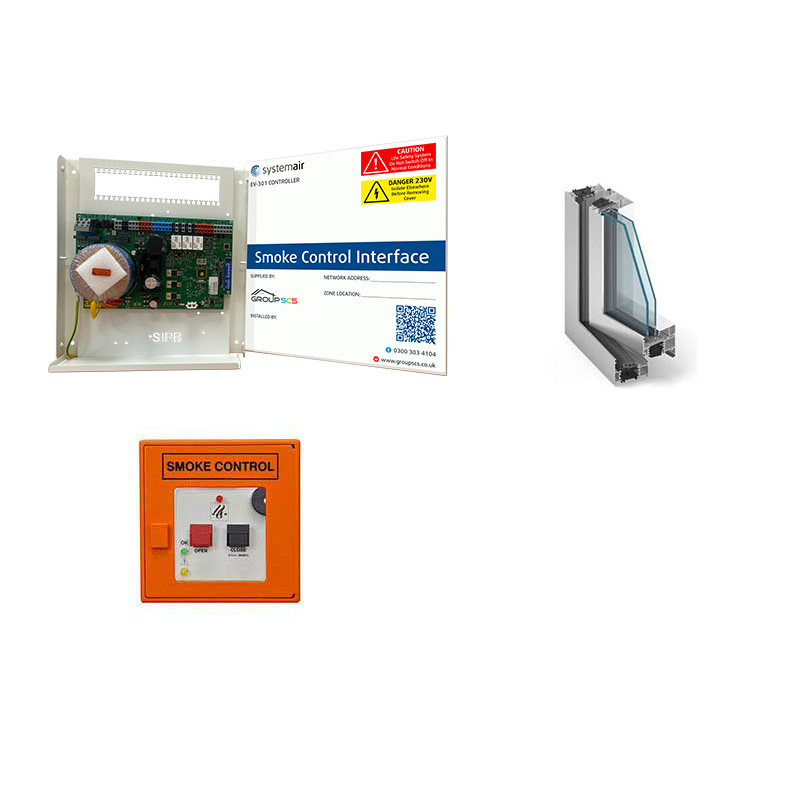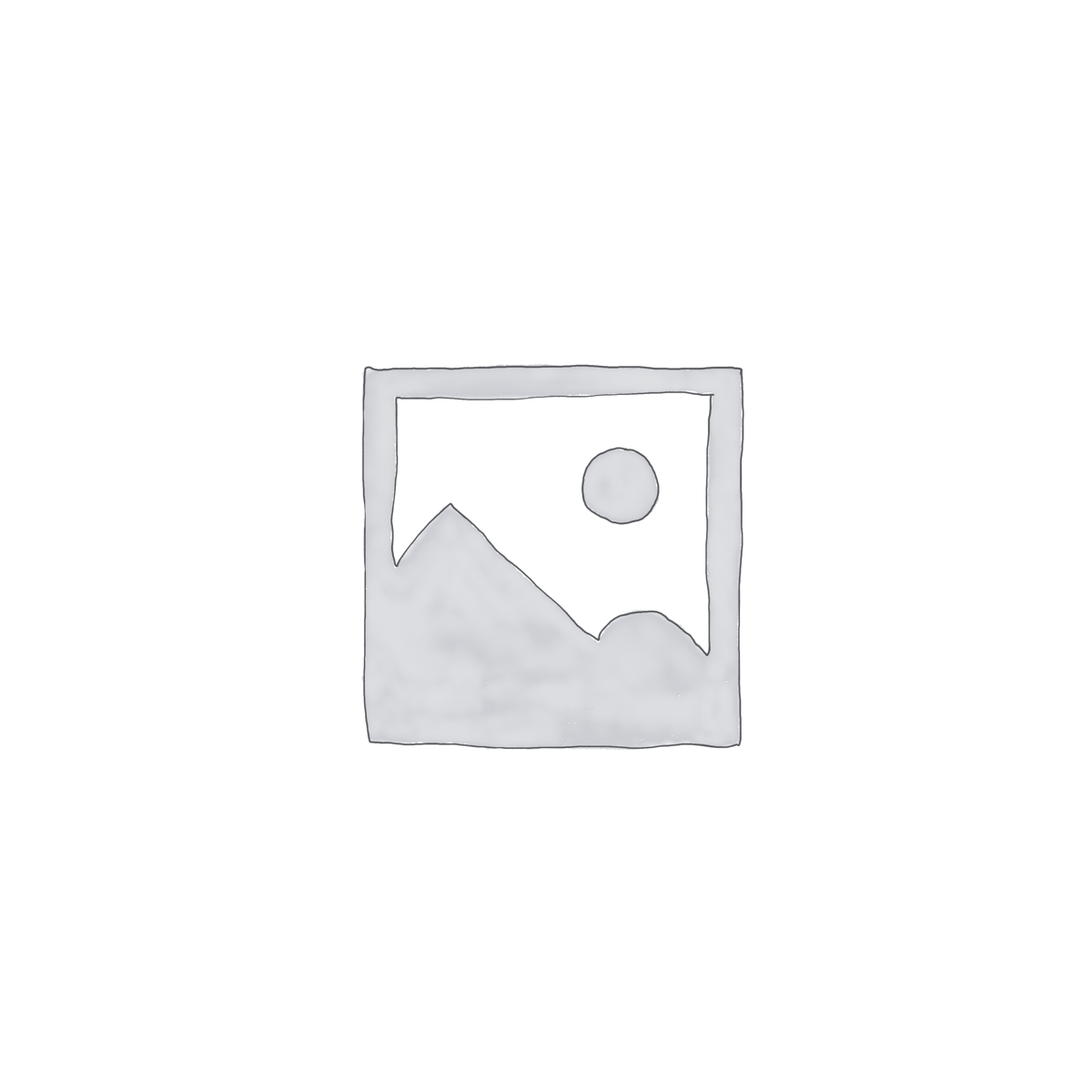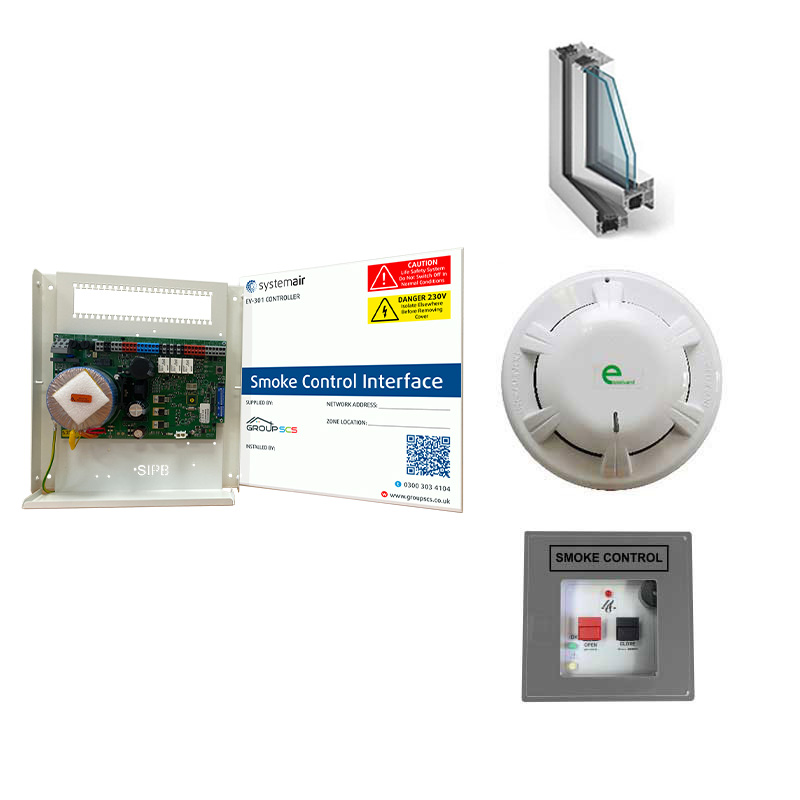Group SCS’s EN 12101-2 UniGlaze Glazed Casement Automatic Opening Vent is a fully integrated and high-performance Aluminium Window system tested to EN12101-2. The range is perfectly suited to low and high-rise buildings, schools, and facades for new and refurbishment projects, offering flexibility in the design along with excellent thermal insulation performance. The Glazed Casement comes in RAL 7016 Grey with other RAL options available upon request.
Actuator
Mounted with a precision engineered surfaced mounted chain drive window actuator, allowing automation up to 800mm opening stroke distance.
Glazing Options
The Glazed Casement Window can be purchased, manufactured, and delivered as a complete assembly with a number of glazing options to suit any size and scale project.
Glazed Casement Window Specifications
- Bottom & side-hung options
- Outward opening
- Suitable for use in facades, wood, and wall mounting
- Punch hole or clip-in profile fixing
- RAL Options 9005 Black, 7016 Grey & 9016 White
- Locking device needed for side hung vents over the standard size
- CE Mark & DoP Included
- Option of stacking the bottom hung via concealed coupler
*Please note that the product image is used for illustrative purposes and does not represent the actual product.
As per our terms of sale, the Casement Window is non-refundable.
Under the Construction Products Regulations (CPR) it is a legal requirement to use only certified products for smoke ventilation. It is the responsibility of the installer to ensure installations meet the relevant standards. For more information see SCS Group’s Technical Bulletin.

