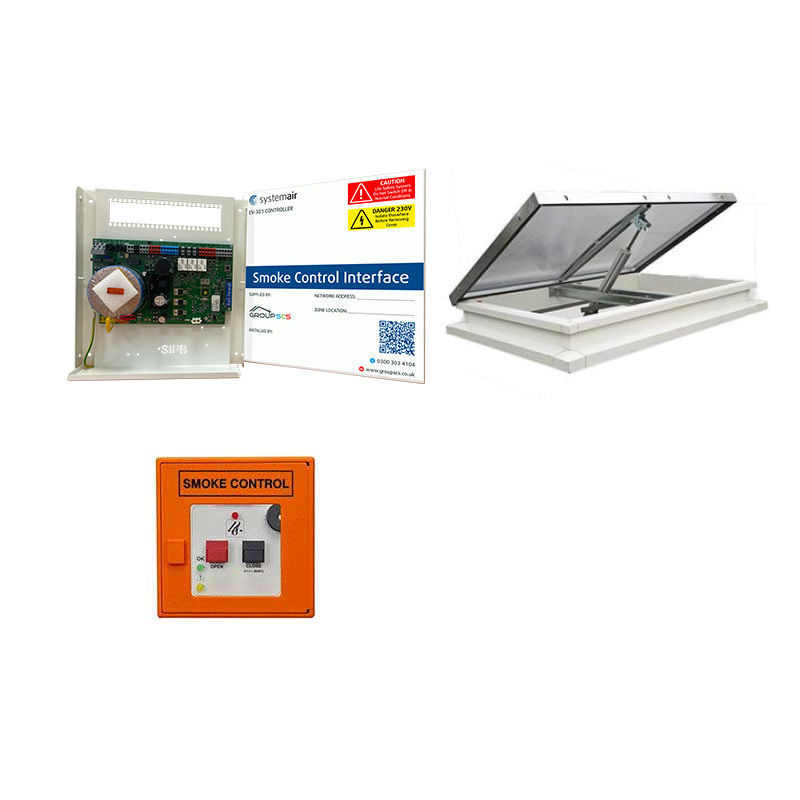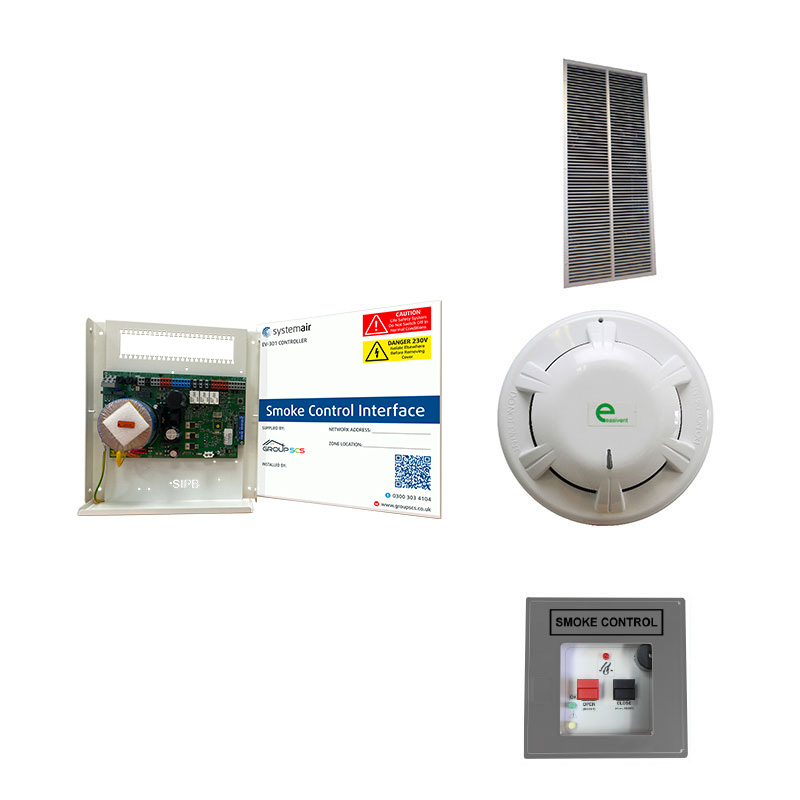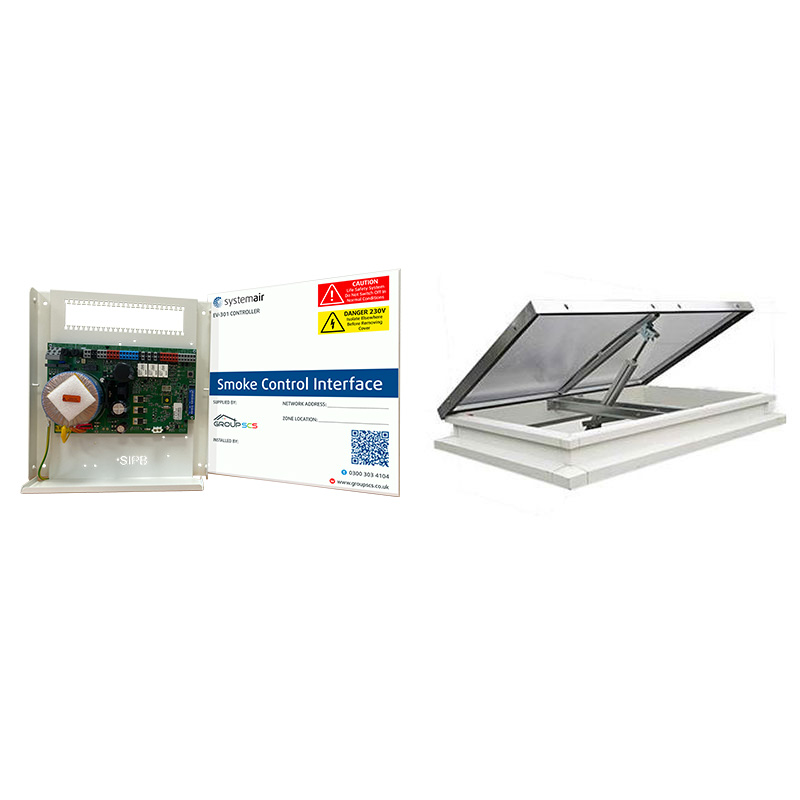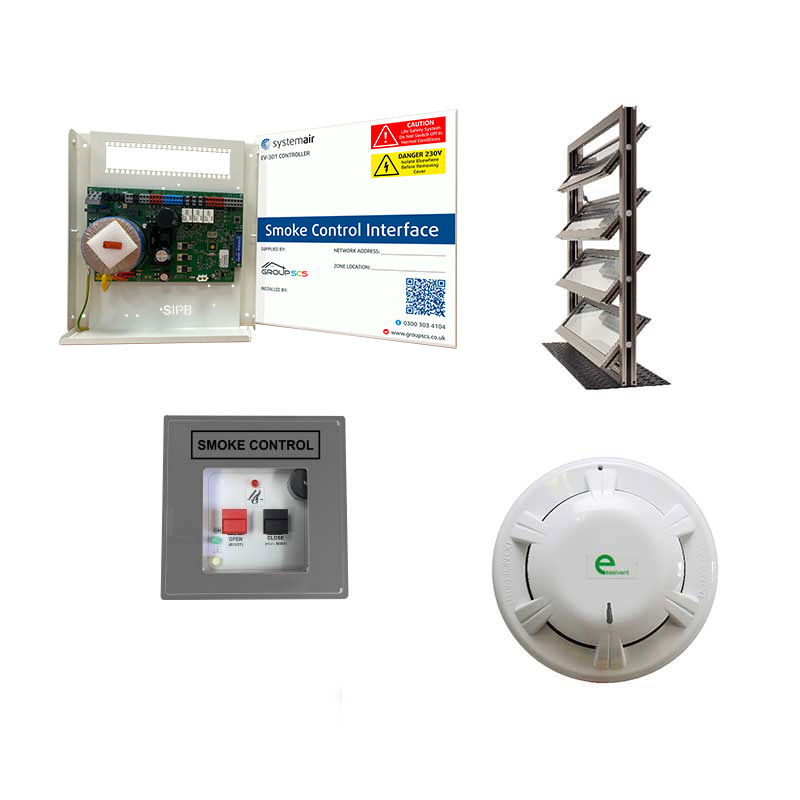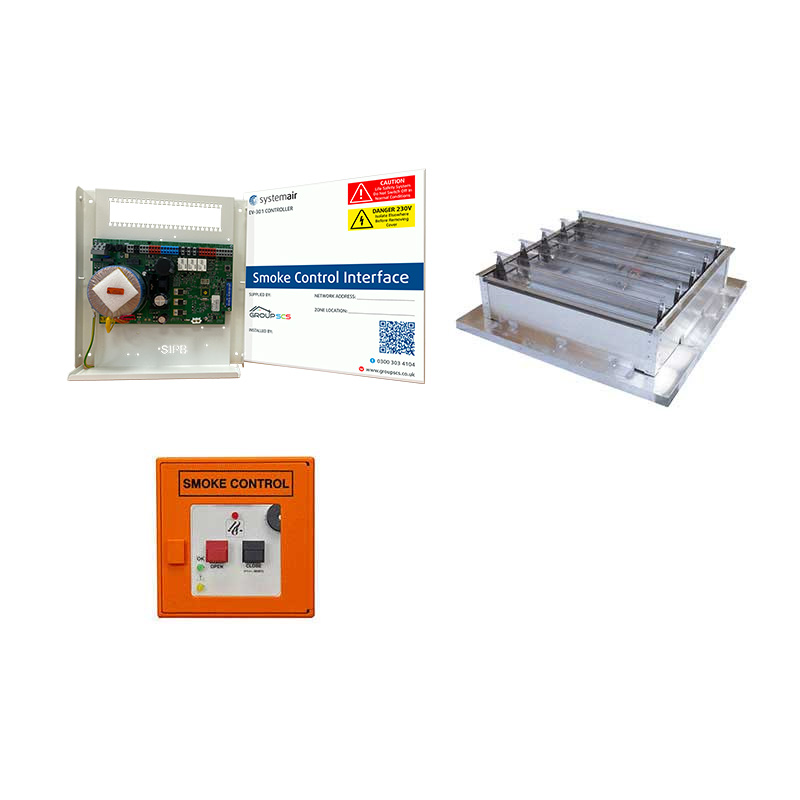Our Hatch Stair Vent & Controls AOV kit has been specifically designed to ensure you have everything you need, without the need for specialist installation or commissioning services. This kit can be installed as either stand-alone systems or be interconnected to form modular “smoke shaft” systems without the need for additional interfaces or software.
AOV Kit C – Hatch Stair Vent and Controls comprises of:
With a choice of Polycarbonate or Sandwich Panel lid, our low profile hatch vent can be installed onto flat or sloping roofs providing ventilation. Certified to EN 12101-2 this vent provides discharge of smoke and fumes with an opening angle of 140 degrees.
EV-301 Smoke Ventilation AOV Control Panel with Battery Back-up
The CE-marked for smoke control use (tested to EN 12101), control panel monitors and controls smoke control ventilators and interface devices all with the added security of a battery back-up. The innovative design provides a programmable facility (via DIP switches) for limited ventilation (used on day-to-day ventilation to prevent AOV windows opening fully) and timed openings used in conjunction with a thermostat for corridor cooling.
Providing local override control with a visual and audible indication in accordance with BS EN 12101 Part 9 and BS ISO 21927 Part 9. Two buttons provide override open, close and reset functions and three coloured LEDs with an audible buzzer indicate system health, fault and alarm status.
Please note: As per our terms of sale this product is non-refundable.
Under the Construction Products Regulations (CPR) it is a legal requirement to use only certified products for smoke ventilation. It is the responsibility of the installer to ensure installations meet the relevant standards. For more information see SCS Group’s Technical Bulletin.

