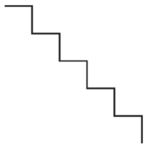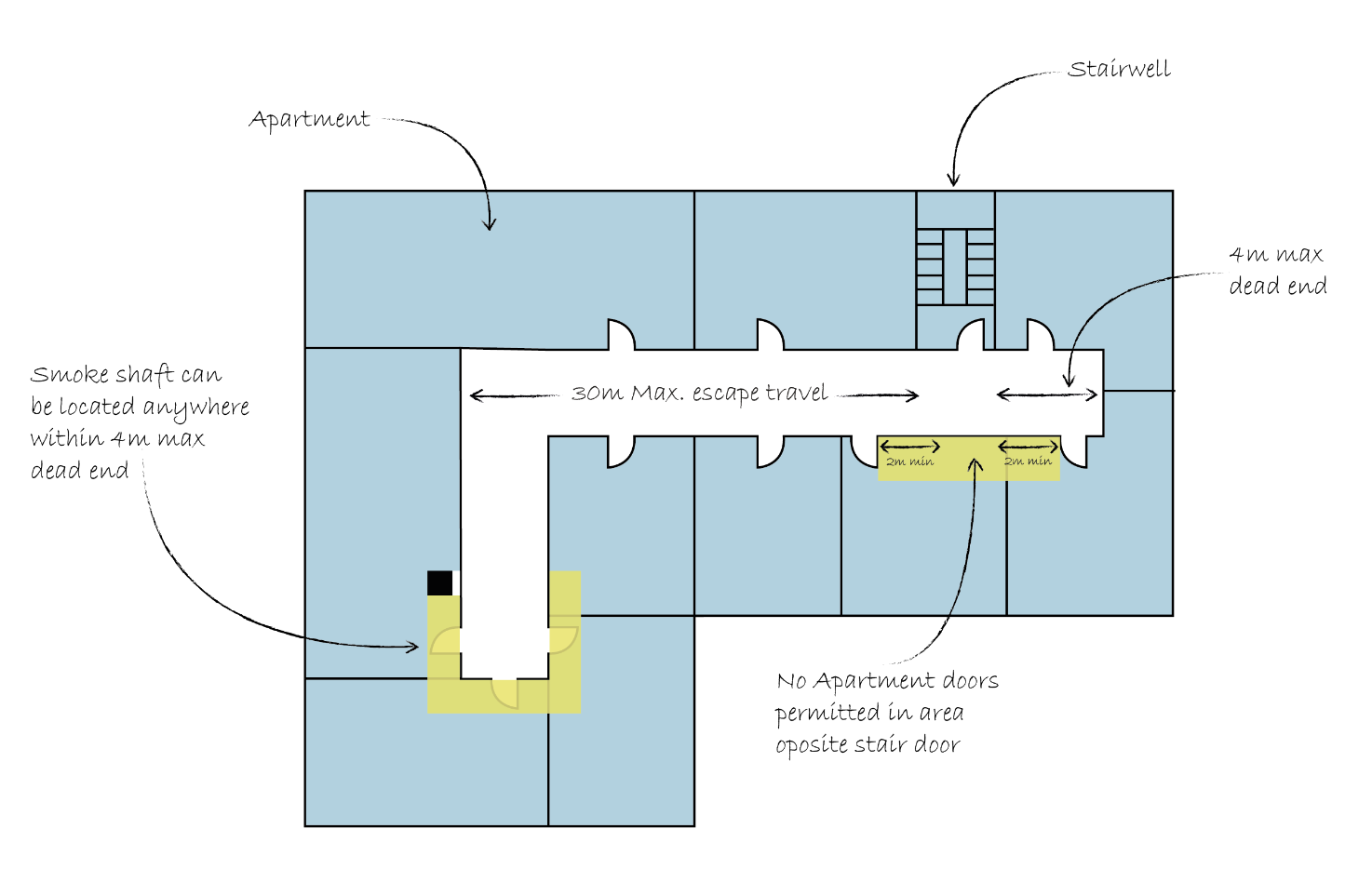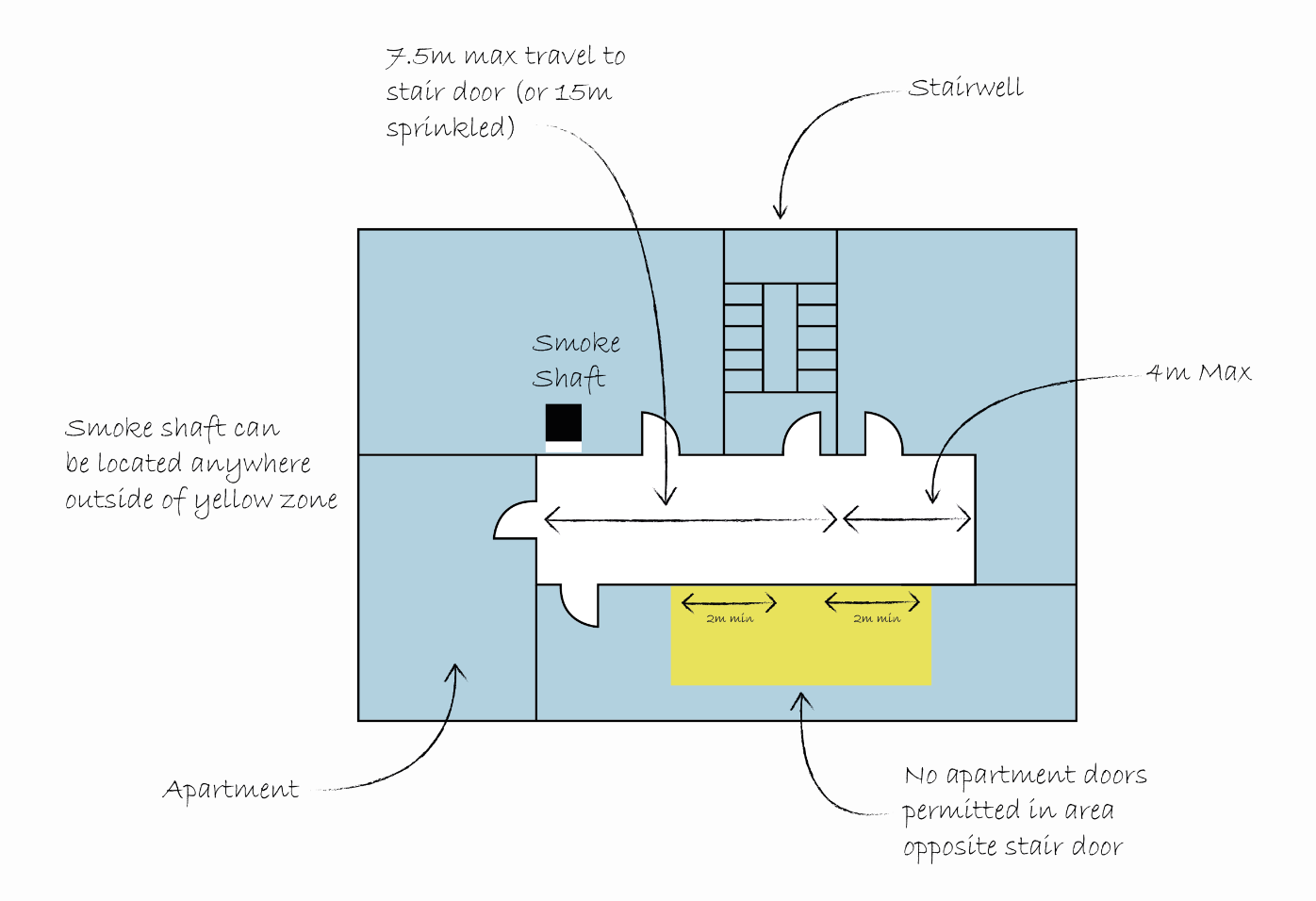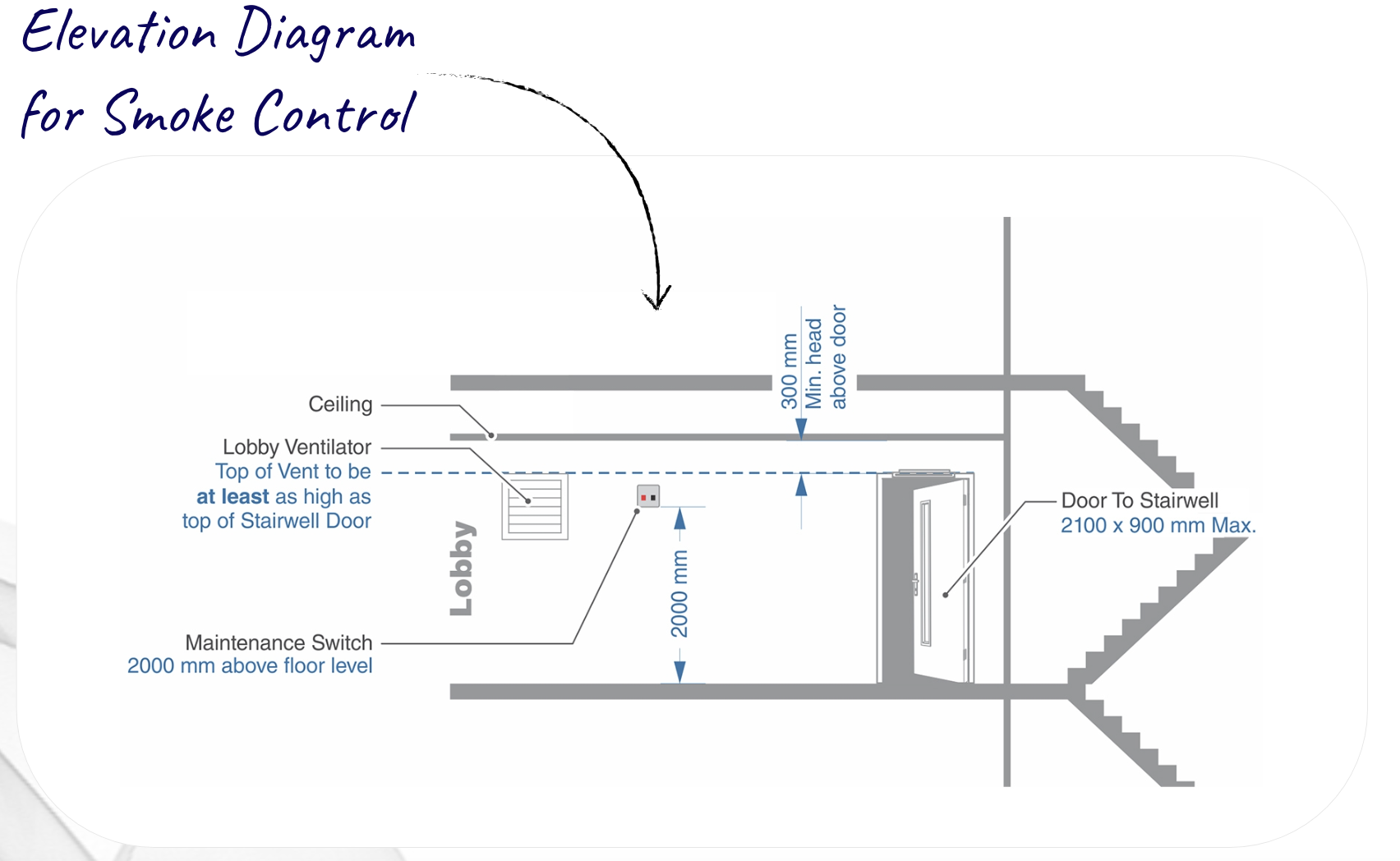UniForce Mechanical Smoke Shaft System
A range of standardised design documents developed to simplify the process of making correct provision for smoke control.
 Uniforce is a packaged mechanical smoke shaft system for protecting the escape routes in high rise residential buildings. Uniforce is provided as a complete system with complementary components that have all been independently tested and certified and meet current regulations.
Uniforce is a packaged mechanical smoke shaft system for protecting the escape routes in high rise residential buildings. Uniforce is provided as a complete system with complementary components that have all been independently tested and certified and meet current regulations.
![]() When smoke gets into a lobby it is detected by the control system and the.
When smoke gets into a lobby it is detected by the control system and the.
![]()
At the same time, the roof mounted fan starts and extracts the smoky air through the rising shaft.
![]() The natural smoke ventilator at the top of the staircase opens to allow fresh air into.
The natural smoke ventilator at the top of the staircase opens to allow fresh air into.
![]() Simultaneously, our patented high temperature door actuator pushes the stair.
Simultaneously, our patented high temperature door actuator pushes the stair.
![]() This allow the air to flow into the lobby to replace the polluted air being extracted.
This allow the air to flow into the lobby to replace the polluted air being extracted.
Where can I use it?
The Uniforce system has been designed to suit most commonly used layouts for apartment buildings and a suite of templates is provided to aid selection of the correct system. The templates specify critical information for example, the maximum stair door size, and the permitted escape travel distances. These templates allow a specifier to assess the suitability of the system for a particular building in minutes.

Extended Corridor Systems
The following drawings indicate typical apartment building configurations with guidance on the location of equipment.
UniForce can be implemented in:
- Buildings up to 20 storey’s
- Maximum escape travel distance of 30m per floor




ADB Compliant
Travel distance in accordance with Approved Doc B.




Fire engineered for enhanced safety
EN-12101-2:2017 COMPLIANT
The system has been designed to meet the latest standards and features a patented high temperature door actuator that opens the door to the staircase to allow fresh air into the lobby.
This innovation permits the system to operate in firefighting mode automatically without the need for firefighter intervention as recommended by the latest draft of BS 9991.
Extract fans can run at high speed on initiation and do not modulate in fire conditions in full accordance with BS EN 12101 Smoke and heat control systems. Specification for powered smoke and heat control ventilators (Fans)
Third Party Certified
Not all smoke control systems on the market meet all of the current standards and this is often disguised by the use of fire engineering which takes attention away from the system components and leaves building owners subject to financial risk from future audits.
The Uniforce system components are independently tested and certified to all of the appropriate standards including:
12101-2, 3, 7, 8, 10 COMPLIANT
In addition the standard system software has been third party audited.
Budget Cost Generator
Lorem ipsum dolor sit amet, consectetur adipiscing elit. Sed condimentum ligula quis augue mollis convallis. In hac habitasse platea dictumst. Proin pellentesque mattis neque, in fermentum purus rhoncus vitae. Curabitur arcu augue, vestibulum at nisi sit amet, imperdiet ullamcorper nibh.
Send us your project details
Lorem ipsum dolor sit amet, consectetur adipiscing elit. Sed condimentum ligula quis augue mollis convallis. In hac habitasse platea dictumst. Proin pellentesque mattis neque, in fermentum purus rhoncus vitae. Curabitur arcu augue, vestibulum at nisi sit amet, imperdiet ullamcorper nibh.

