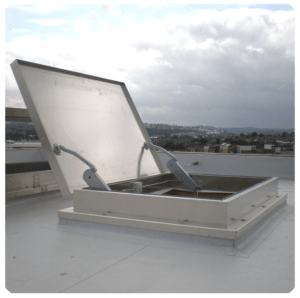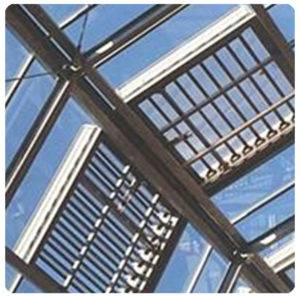What is a stairwell AOV?
A stairwell AOV is an automatic opening ventilator (AOV) that provides at least 1.0m² of free area when open. The installation is always located at the highest point in an evacuation stairwell and can take a number of forms. One of the most common types of stairwell AOVs is a roof smoke vent. It can come in different types depending on the type of roof of the building, including:
- Louvred vent
- Hatch vent
- Glazing
What type of Roof Smoke Vent do I need?
Most stairwell smoke vents are mounted on the roof of the stairwell. The type of roof will determine what ventilator is best.
Flat roof

The most common application of stairwell AOVs is installation on a flat roof, generally using a hatch roof smoke vent. The ventilator will either be provided with a roof curb for building into the roof or it will be mounted onto a builder’s work upstand.
Ideally, roof upstands should have a slight pitch of 3-5 degrees to help prevent rainwater from collecting on the ventilator which could be thrown into the building when opened. In specifying the roof upstand dimensions it is important that sufficient tolerance is built in to allow for the weathering membrane and an allowance for expansion.
To illustrate, our natural smoke vent system UniVent is a BRE Shaft made up of 3 types of AOV kits. The Stairwell Vent Kit (AOV Kits C) includes a hatch vent through which smoke is evacuated.
Pitched roof
Louvred vents may be installed onto a pitched roof. This type of roof and ventilator is commonly found in large industrial buildings containing firefighting staircases. They can also be used in small single-stair buildings with slate or tiled roofs.
Ideally, the vent should be positioned at the ridge of the roof with the top flange tucked under the ridge flashing.
If the ventilator is downslope from the ridge, then it is recommended that the top flange is extended to the ridge with additional panels to ensure a weatherproof seal.
Glazing

Ventilators can satisfactorily be built into patent glazing by designing the vent to replace a pane of glass and selecting a flange of the same depth as the glass.
Under the Construction Products Regulations (CPR) it is a legal requirement to use only certified products for smoke ventilation. For more information see Group SCS’s Technical Bulletin.



